This is what the Arena is going to look like inside
Elegant, minimalist, referring to tradition - Arena Sports and Entertainment Hall will change its image next year. Retaining its historical character, it will gain a modern and functional interior.
CDF Architekci studio is responsible for the design of the new Arena, while DOT, a company from Poznań, is responsible for the interior design. Upon joining the project, the architects analyzed the colors and forms present in the hall in the 70's and focused on their continuation through incorporating similar details. These themes will be re-created again, changing their quality and referring to contemporary solutions. The design focuses on elegant and timeless minimalism. The external appearance will be dominated by steel, concrete and glass. The design assumes that the building facade will remain unchanged. Even the lettering used in the object identification system, is inspired by the original Arena typography.
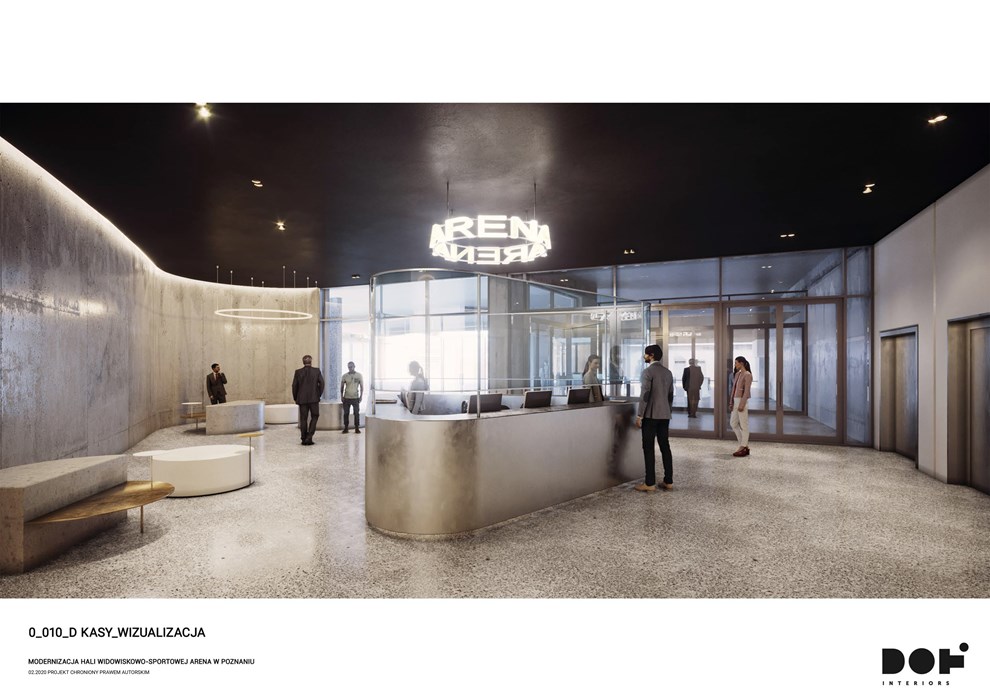
- “In the architectural design, we were guided by the concept of combining past times, with what is trendy today“ - says Karol Fiedor, architect and president of the CDF Architekci design office. - The modernized and expanded Arena brings in new qualities for subsequent decades. The facility will gain innovative additional capabalilites.
The play of light and gray
Inside, colors varying from gray to shades of graphite and black were used. Inside the Arena, the impact of stage light, which will be modeled during concerts, will be important. The viewer should feel comfortable and cozy. They should not be inundated by gilt ornamentation or brightness. The solution used will create a brightly lit space that will lead into the hall. The facility will be disability-friendly. Properly selected lighting will lead everyone to the correct row for seating.
- “We focused on minimalism in the architecture of the building. People who are going to partake in events organized in the Arena, will fill this space and create the color of the place. An additional important element will be the skillful manipulation of light and accents of lighting. The visual communication system and the use of simple schemes will help viewers orientate themselves in the Arena” - says Karol Fiedor.
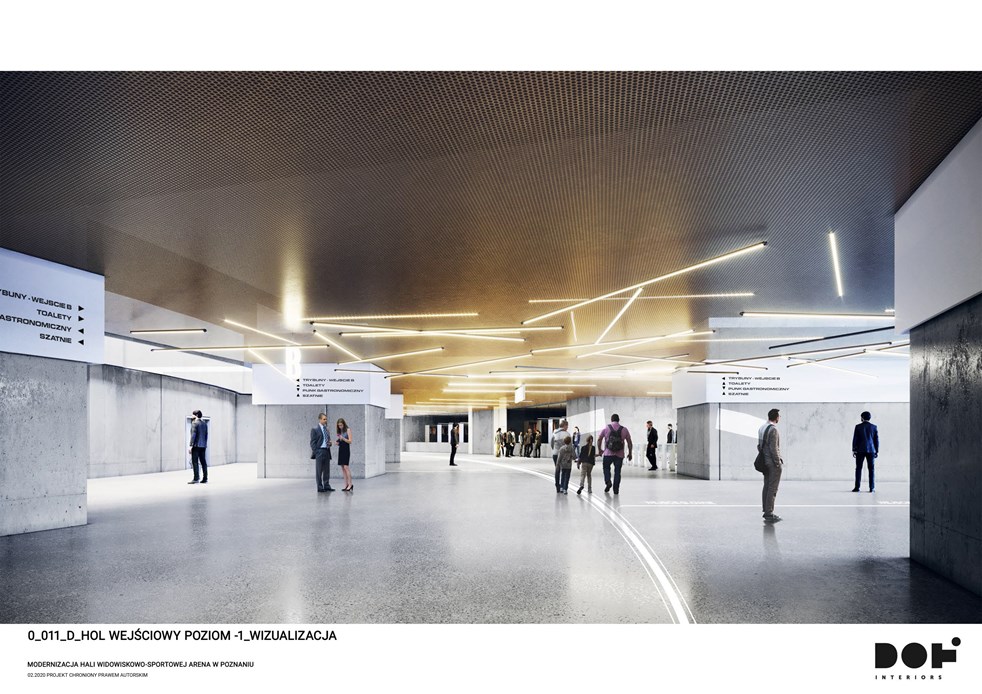
Arena - level by level
The entrance to the Arena from the Olympic Square side, will be lower compared to the current one. It will model the form of an amphitheater, which will then lead event participants to the "- 1" basement through the lobby. This space equipped with food courts will be the meeting place before events. The amphitheater with its characteristic steps will be open every day, even if no events are taking place in the Arena. In this way, the city will create space for street art, smaller cultural events or meetings of people relaxing in the park.
Level "-1" is a surface created from scratch. The interior of this level, like the entire facility, will be kept in a minimalist style, including the joining of concrete with stones. The interior will also incorporate steel and brushed steel, which will introduce additional effects of reflected light. The underground interior, where the conference rooms are, will be illuminated with natural light through atria.
Level "0" will be a type of hall enclosed in a circle that will allow you to bypass the Arena inside. With the current design, built on the horseshoe plan, it is impossible. The delicate glazing of the corridors for people inside, will give the impression that the observer is outside. In turn, people waiting at the entrance, standing by the glass panes, will get the impression that they are inside the hall.
Inside the hall, under the domed roof, a support structure will be installed for stage technology equipment, ensuring the appropriate level of multimedia service for all shows. The structure will also be fitted with graphite acoustic panels. The devices installed on trusses will create a kind of light spider web from the floor level to the large screens located under the Arena dome.
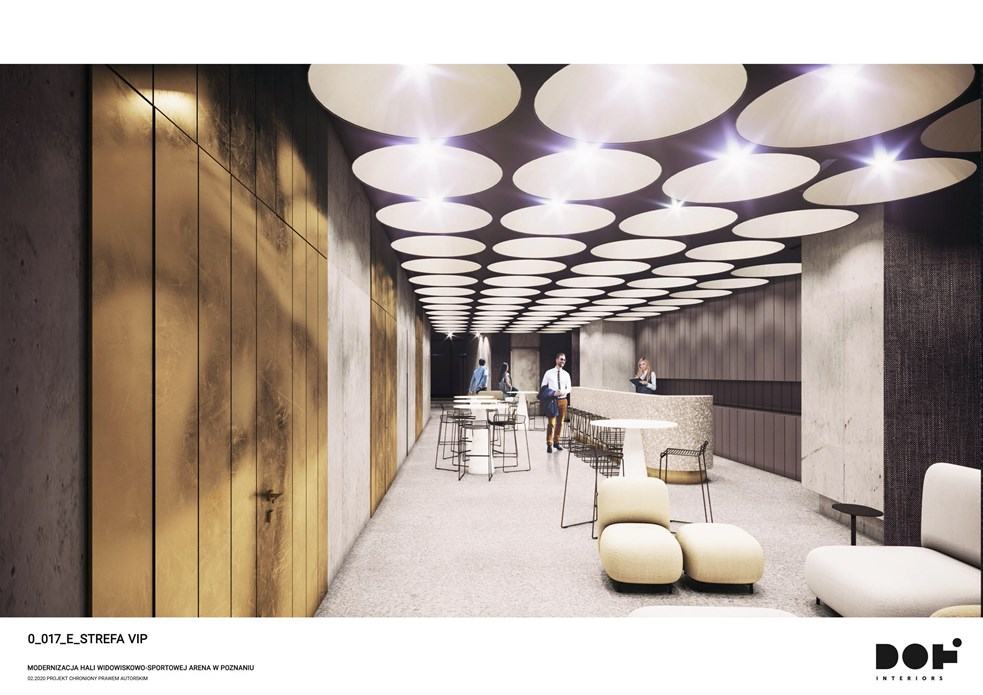
- The Arena will enrich the sport and cultural offers of Poznań. These types of facilities improve tourist traffic and increases the appeal of urban space. ”After thorough modernization including the adjacent areas, this facility has the opportunity to become a showcase with a rich calendar of events in our city, amongst well-known and frequented places like the the Old Market, Malta or Old Brewery“, summarizes Elżbieta Roeske, vice president of the board of MTP Group.
Arena - the most important information
The interior of the building will be completely rebuilt. The floor level will decrease by 6 m. This will change the arrangement of the stands, which are currently arched and facing away from the main floor. The multi-level mobile stands will be located parallel to the pitch, their design will allow for quick folding of some seats and for exposing the empty parquet floor. Up to 9,000 people will be able to participate in events that are going to be organized in the new facility. The new Arena will also consist of changing rooms, wardrobes and conference rooms. A food court and restaurant with a terrace will be open daily and is available as part of organized events. There will be a special support structure under the domed roof for stage technology equipment. Construction work will also include renovation of the area surrounding the hall.
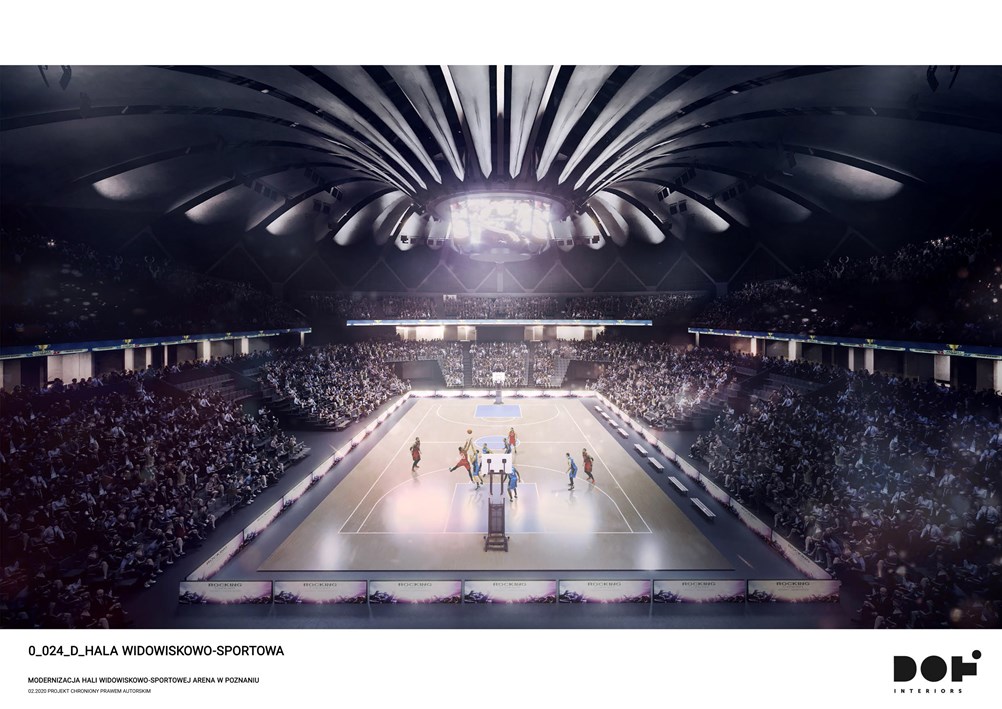
The new facility will attract many national and international sporting events to Poznań (Polish Championships, European Championships) as well as sport like handball, volleyball, basketball and others, demanding fields of a similar size - including tennis, table tennis, badminton and martial arts.
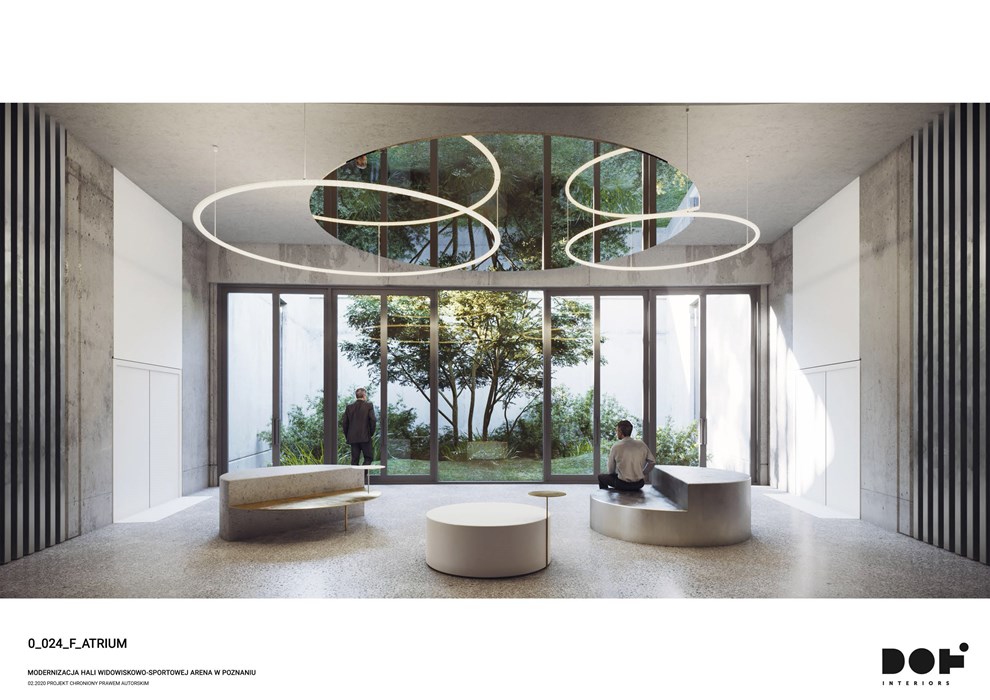
New Arena in numbers
- Internal floor area of 21,900 m2; internal volume 182 820 m3
- Building height 27.5 m2; Arena diameter 45.5 m
- Capacity: sporting events: 6100-6500 seats
- Concert events: 9,000 people.