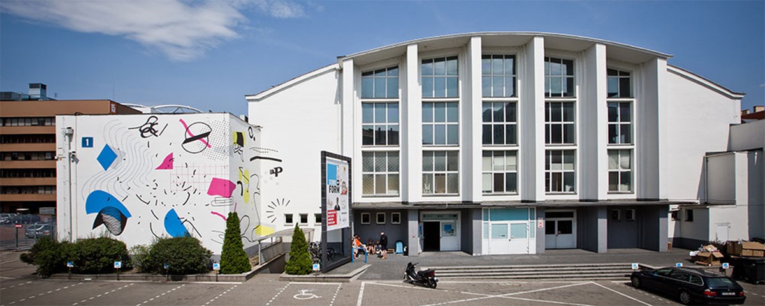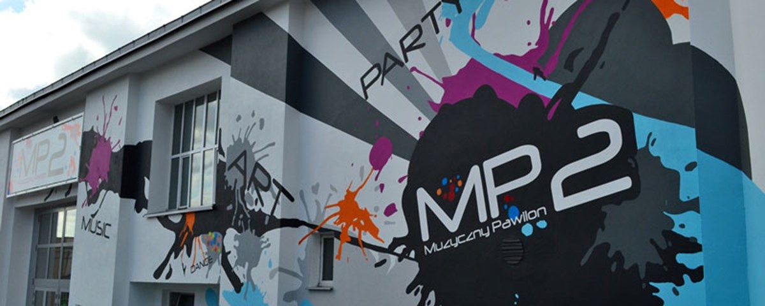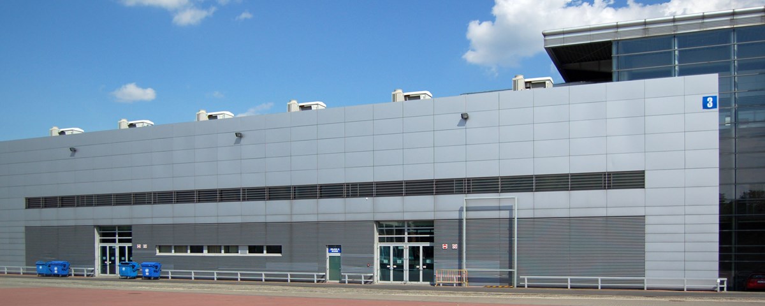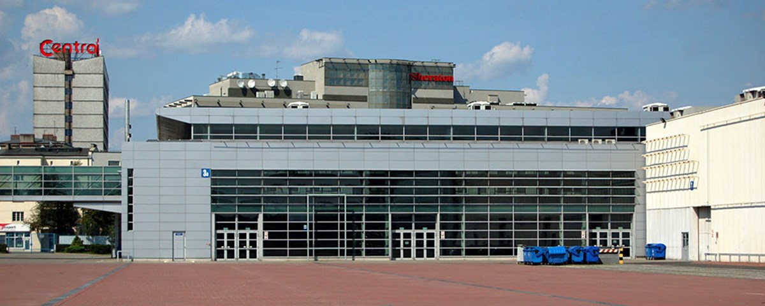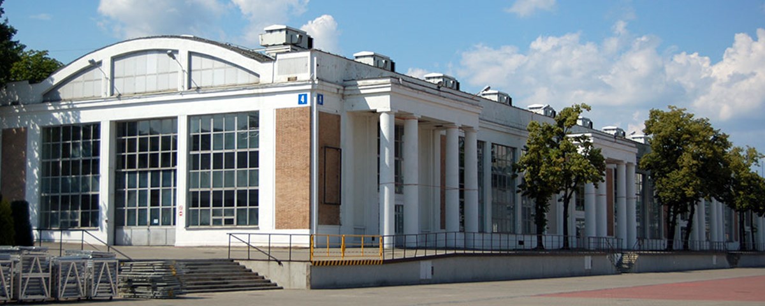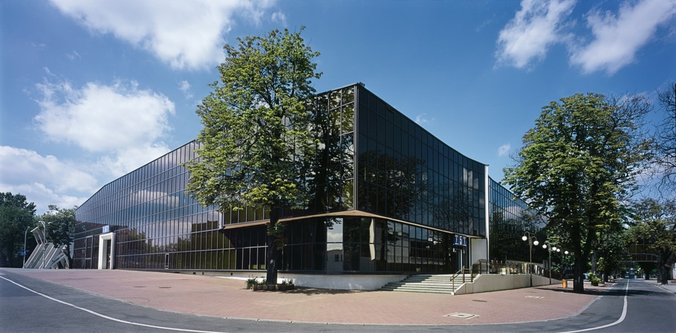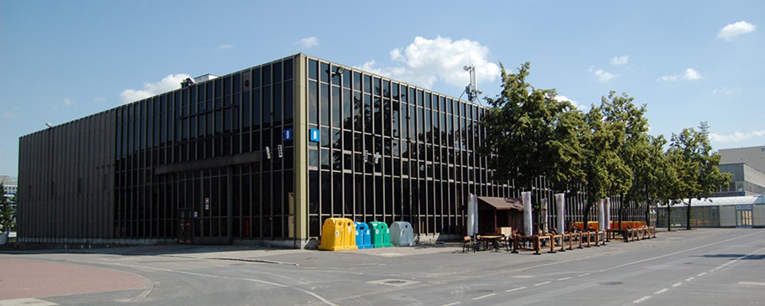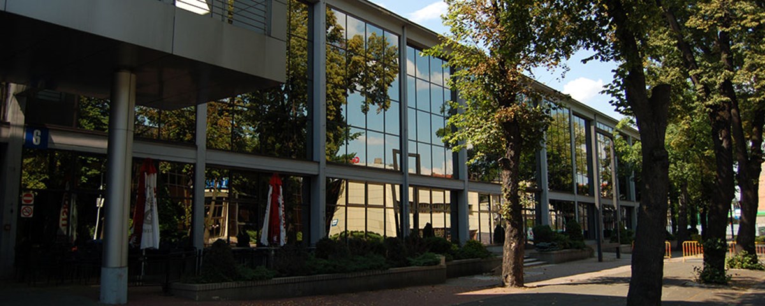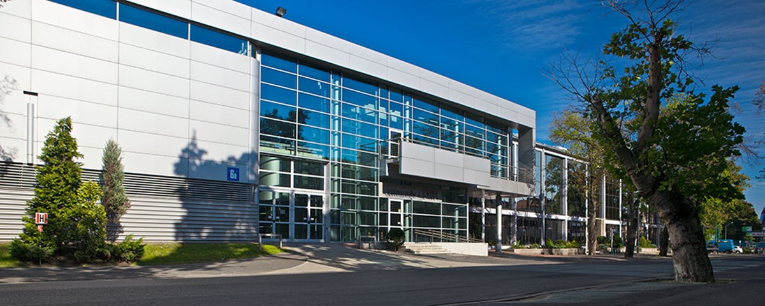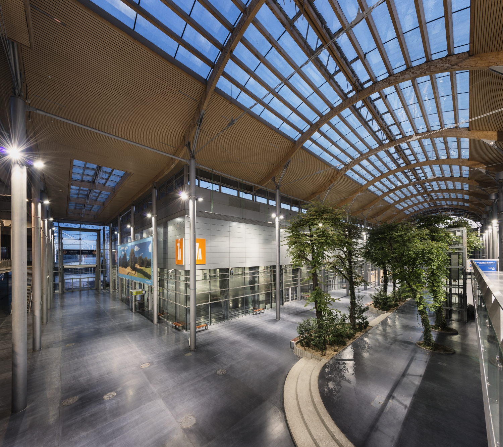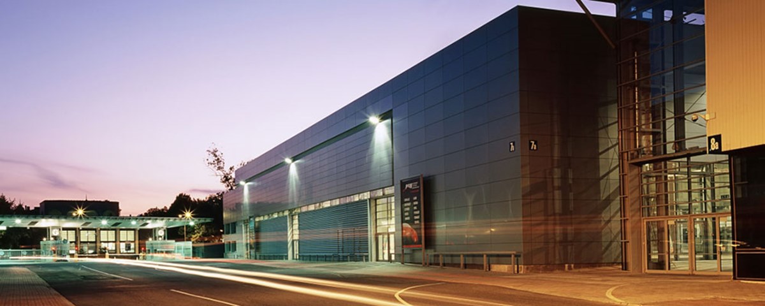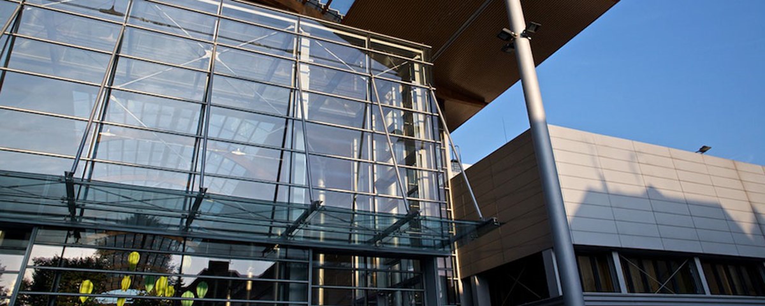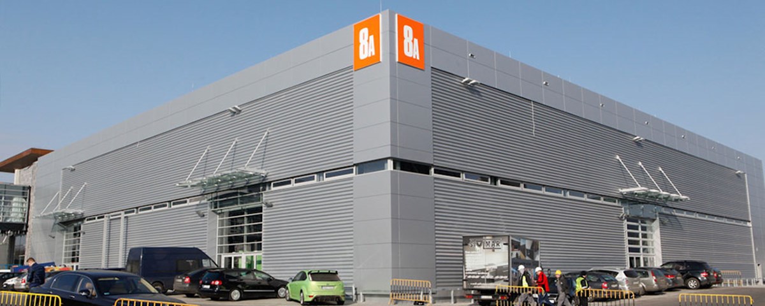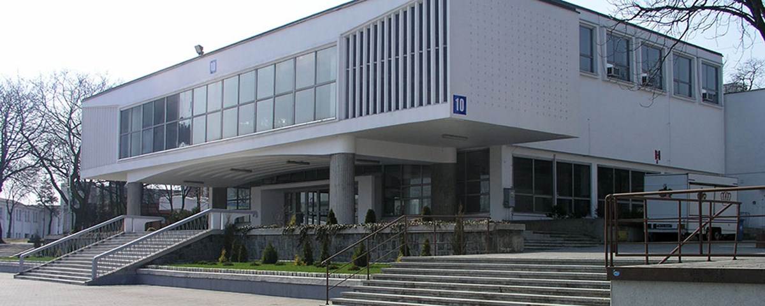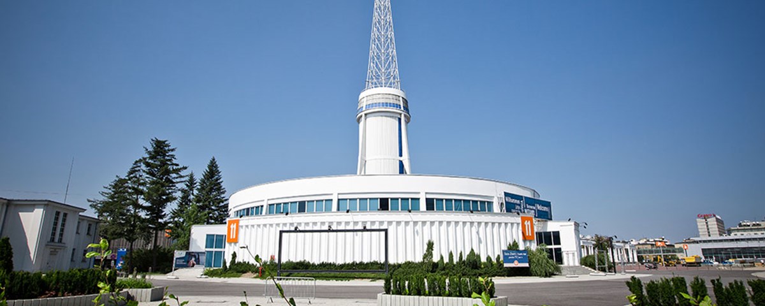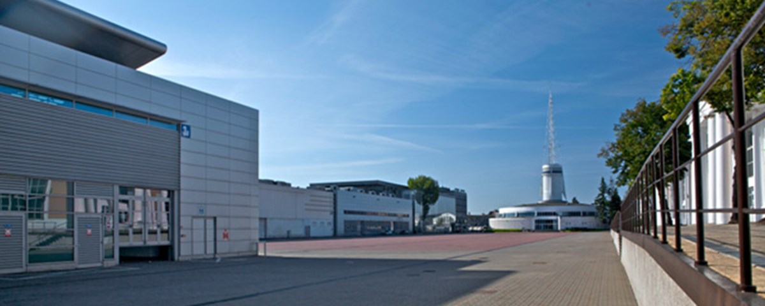Exhibition halls
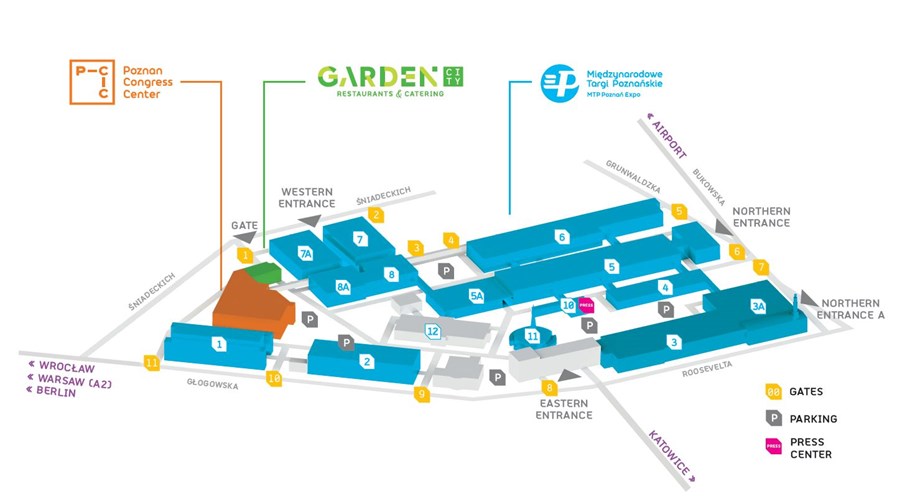
We provide our customers with 150,000 sqm of exhibition space in halls of various sizes and character.
Hall 1 used for exhibitions as well as for corporate meetings.
Hall 1
| Exhibition area | |
| Ground floor | 2 599 m2 |
| I Floor | tak |
| Height | 2,5-10 m |
| Hall capacity | |
| Max. number of people | 2 427 |
| Banquet layout | 1 300 |
Hall 2 is an ideal place for organizing not only trade fairs and exhibitions, but also concerts, shows and cultural events.
Hall 2
| Exhibition area | |
| Ground floor | 2 478 m2 |
| I Floor | tak |
| Height | 2,9-10 m |
| Hall capacity | |
| Max. number of people | 2 150 |
| Banquet layout | 1 000 |
Hall 3, which is situated in the immediate vicinity of the East Hall, is a venue for trade fairs and corporate events. The facility has two conference rooms.
Hall 3
| Exhibition area | |
| Ground floor | 6 626 m2 |
| I Floor | tak |
| Height | 3,2-9,74 m |
| Number of meeting rooms | 2 |
| Hall capacity | |
| Max. number of people | 3 916 |
| Banquet layout | 850 (nowa część) |
Thanks to its capacity, Hall 3A can accommodate more than 6,000 people, providing ideal conditions for banquets and concerts.
Hall 3A
| Exhibition area | |
| Ground floor | 7 555 m2 |
| I Floor | tak |
| The height of the ground floor | 3,4-10,25 m (new part) 3,4-7,1 m (old part) |
| Hall capacity | |
| Max. number of people | 6 041 |
| Banquet layout | 2 000 |
Hall 4 houses exhibitions and trade fairs.
Hall 4
| Exhibition area | |
| Ground floor | 3 626 m2 |
| I Floor | tak |
| The height of the ground floor | 3,89-8 m |
| Hall capacity | |
| Max. number of people | 2 850 |
The largest facility at the Poznań International Fair is hall 5, which is home to various types of events ranging from fairs, concerts, training courses and sports competitions.
Hall 5
| Exhibition area | |
| Ground floor with a connector | 13 469 m2 |
| I Floor | tak |
| The height of the ground floor | 3,7-8,2 m |
| Hall capacity | |
| Max. number of people | 11 497 |
Hall 6 is one of the newest buildings. It is an ideal spot for organizing large exhibitions and corporate events. Moreover, it connects with hall 5 and the so-called ‘four-pack’, which is an additional advantage.
Hall 5A
| Exhibition area | |
| Ground floor | 3 079 m2 |
| Height | 8 m |
| Hall capacity | |
| Max. number of people | 2 333 |
Hall 10 is the Press Center of the MTP Group on a daily basis. In some specific cases, the ground floor of the hall can be converted into a banquet or conference space for 200 participants.
Hall 6
| Exhibition area | |
| Ground floor | 2 588 m2 |
| I Floor | tak |
| The height of the ground floor | 3,4-9 m |
| Hall capacity | |
| Max. number of people | 2 350 |
Located in the very heart of the Poznań International Fair, hall 11 has been the historic flagship facility of the Fair for many years. Commonly known as the ‘Spire’, the hall is an ideal place for banquets and meetings that can accommodate between 300 and 600 participants.
Hall 6A
| Exhibition area | |
| Ground floor(old part) | 2 806 m2 |
| I Floor (old part) | tak |
| Ground floor (nowa część) | 3 211 m2 |
| I Floor (nowa część) | tak |
| The height of the ground floor | 3,9-9 m |
| Hall capacity | |
| Max. number of people (old part) | 3 216 |
| Max. number of people (new part) | 3 734 |
| Banquet layout | 700 |
The Four-Pack
The compound of four exhibition halls (7, 7A, 8 and 8A) called "four-pack" is an impressive, fully roofed facility with a spacious Linden Avenue planted with natural trees in the center. Offering nearly 20,000 sqm, the facility is known for its modern architecture and almost unlimited possibilities of space arrangement and possible hanging items.
The facility consists of 8 conference rooms, catering facilities and a spacious entrance hall with the ticket office and reception area. Since it is connected to the Poznań Congress Center, it is perfect not only as an exhibition space, but also as a venue for mega events.
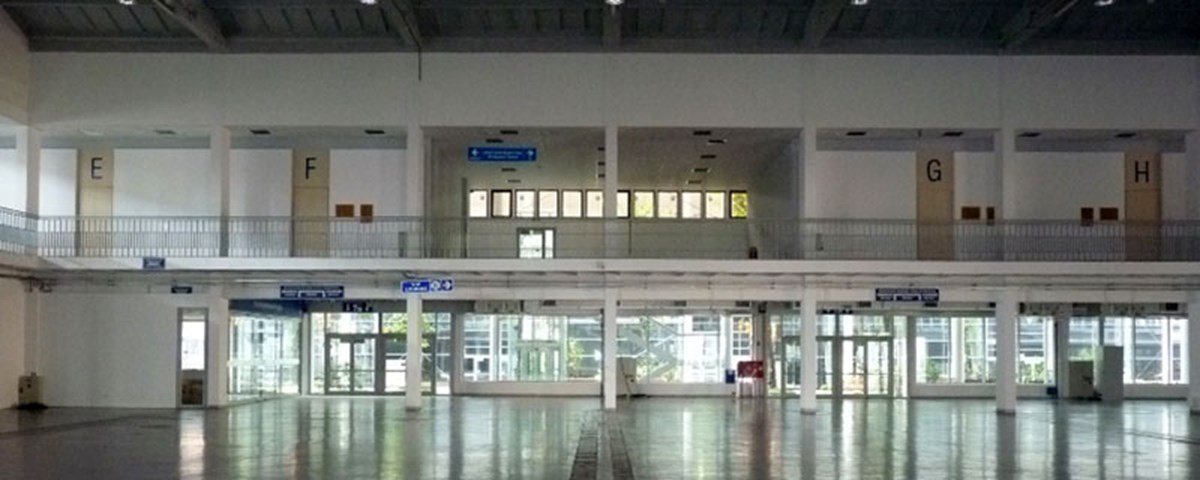
Hall 7
| Exhibition area | |
| Ground floor | 3 792 m2 |
| Height | 2,80-10 m |
| Number of meeting rooms | 8 |
| Hall capacity | |
| Max. number of people | 3 792 |
| Banquet layout | 700 |
Hall 7A
| Exhibition area | |
| Ground floor | 3 743 m2 |
| Height * | 7-9 m |
| Hall capacity | |
| Max. number of people | 3 743 |
| Banquet layout | 1 200 |
* under pylons - 7m
Hall 8
| Exhibition area | |
| Ground floor | 2 481 m2 |
| Height | 7-9 m |
| Hall capacity | |
| Max. number of people | 2 481 |
Hall 8A
| Exhibition area | |
| Ground floor | 2 801 m2 |
| Height | 10 m |
| Hall capacity | |
| Max. number of people | 2 801 |
| Banquet layout | 750 |
Hall 10 is the Press Center of the MTP Group on a daily basis. In some specific cases, the ground floor of the hall can be converted into a banquet or conference space for 200 participants.
Hall 10
| Exhibition area | |
| Ground floor | 2 489 m2 |
| Height | 2,8-7 m |
| Number of meeting rooms | 1 |
| Hall capacity | |
| Max. number of people | |
| Banquet layout | 190 |
Located in the very heart of the Poznań International Fair, hall 11 has been the historic flagship facility of the Fair for many years. Commonly known as the ‘Spire’, the hall is an ideal place for banquets and meetings that can accommodate between 300 and 600 participants.
Hall 11
| Exhibition area | |
| Ground floor | 2 041 m2 |
| I Floor | yes |
| The height of the ground floor | 4-10 m |
| Hall capacity | |
| Max. number of people | 1 250 |
| Banquet layout | 250 (Ground floor) 500 (I Floor) |
Plac Marka
| Exhibition area (177x57 m) | 10 089 m2 |
| or parking for cars | 530 cars |

